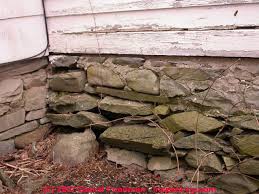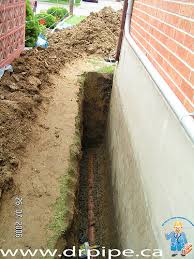In my first blog, I talked about wet basements and clay tile foundations. This time, I'd like to talk a bit about other foundations and problems associated with them.
Older home foundations come in all shapes and sizes. Among the oldest I see as a home inspector are ones constructed out of field stone, sandstone etc. These appear to be very roughly stacked. The "good" side was placed towards the inside. If you could remove the dirt, the outside would appear to be even more roughly stacked.
.

Here's the outside of a very early fieldstone foundation.
These foundations were never meant to keep out water. For example, on a new home, with either a poured concrete foundation or a concrete block foundation, the exterior will be parged- a sort of stucco like masonry material that is used to seal any voids. Often you can see this close to the ground on a foundation. It's only used below grade. The next step is a sealant material that today is sprayed on- a black tar/paint like material. After that, some builders may install foam insulation boards below grade. This is optional and debated in some circles. It does nothing for drainage.
What is sometimes done for drainage is a drainage plane may be installed. This is a board like material that basically creates a small void between the foundation wall and the soil/gravel backfill. Any water that makes it to the wall simply runs down via gravity to the footer drains (which we'll discuss next).
The footer drains are what is really carrying water away from your basement. These are laid on the exterior of the footers, just below the level of the floor slab. The purpose of them is to collect water that drains down through the soil and towards your basement. Water will take the path of least resistance. Footer drains are generally 4" pipe with holes to allow water to enter. They are then tied into your storm sewer or taken to another termination point on your property, the storm ditch etc. Gravel is then backfilled to allow easy passage of water towards the drain, and to help eliminate some of the pressures that can occur when soil and clay gets wet, freezes and expands (the result can be a crack to your basement wall!).
The trouble is, if you live in an older house, you probably don't have the current standard of footer drain, parging, or backfill. For example, the sandstone foundation house probably won't have a footer drain or be parged on the outside. Homes of this type were typically built in the 1800-1870 period, and a dry basement wasn't a concern. No mechanical were there, nobody needed a recreation room, there wasn't time for that sort of stuff, so basements were simply used for storing canned goods. The more cave like, the better.
Later, brick, cinder block, clay tile, concrete block all enter the picture. With standard sizes, foundations can be built quickly and easily, but they still weren't necessarily worried about seepage. As the years progressed, it became typical for "drain tile" to be used where we would not use a PVC footer drain pipe, the kind I mentioned earlier. These tiles were what the name says, simple tiles, fluted on one side, so that if you laid them face to face, you'd have a small gap, roughly 1" to allow water to drain through.
As the name suggests, they were simply tiles, so not connections between them, they were just laid in a row along your footer. The walls may or may not have been parged, and may or may not have had any type of sealer put on. That all depends on the decade the home was built.

The photo above shows round clay drain tiles, circa 1950-60's.
With modern construction, after the footer drain is installed, the hole will be backfilled to almost the surface with gravel- just enough dirt on top to plant in. 100 years ago, it's possible no gravel was used. It wasn't until the 1960's that more than a foot or so of gravel was used. The amount has grown over the past fifty years to the current standard.
So, you can see, how wet your basement is can be largely dependent on how your home was constructed. Your expectations for a dry basement have to be tempered to this somewhat, but there are ways to solve these problems. In my next blog, we'll begin discussing these methods.
